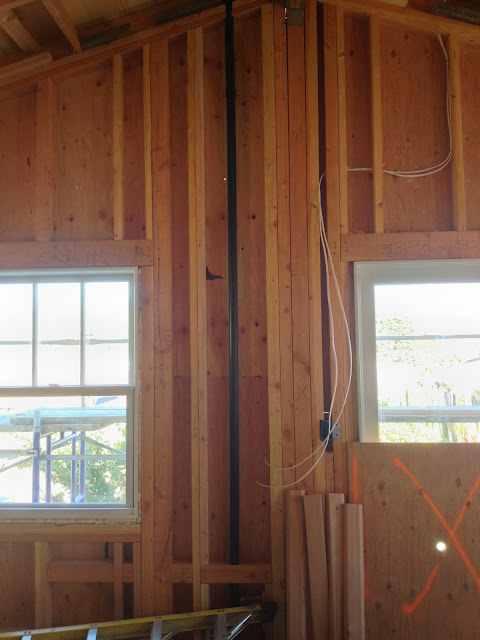Day 126
Okay, I don't have the power but we are
installing the means by which we will get that power. And not by
Grayskull. His name is Marco the electrician. There's stuff
everywhere.
Rows of recessed lights in the kitchen.
Here's a close up of one of those light cans in the picture above.
There were also these boxes all over the place where there will be outlets.
And there will be light switches too.
They also took away more dry wall. Seems like they should have just removed that whole wall so they won't have to match the texture later.
There were also a few more holes like this one.
And even more holes. This one has three different things going on: a vent hole for the fan, silver insulation and tubes for the heating, and a frame for a window that we decided to add just last week.
The electrician only worked on the upstairs today and didn't even finish all of that. He said it's going to be about two weeks. This really forced us to make lots of decisions about lighting fixtures and locations and such. Stress! It's kind of a puzzle as we can't put fixtures, switches, or outlets where there are support beams and there seem to be many places that are like that. Overall, it seems that things are going to work out anyway.



















































