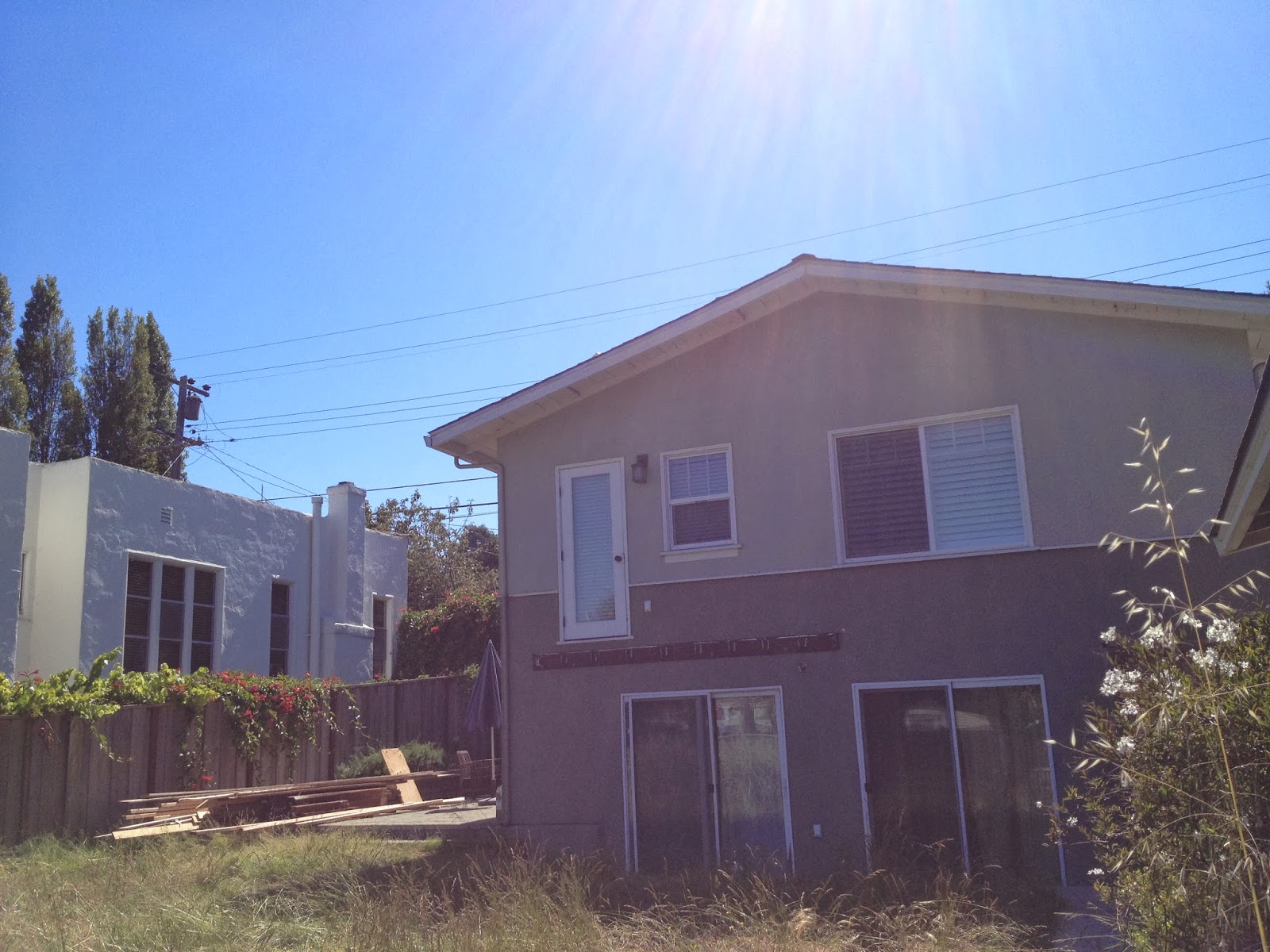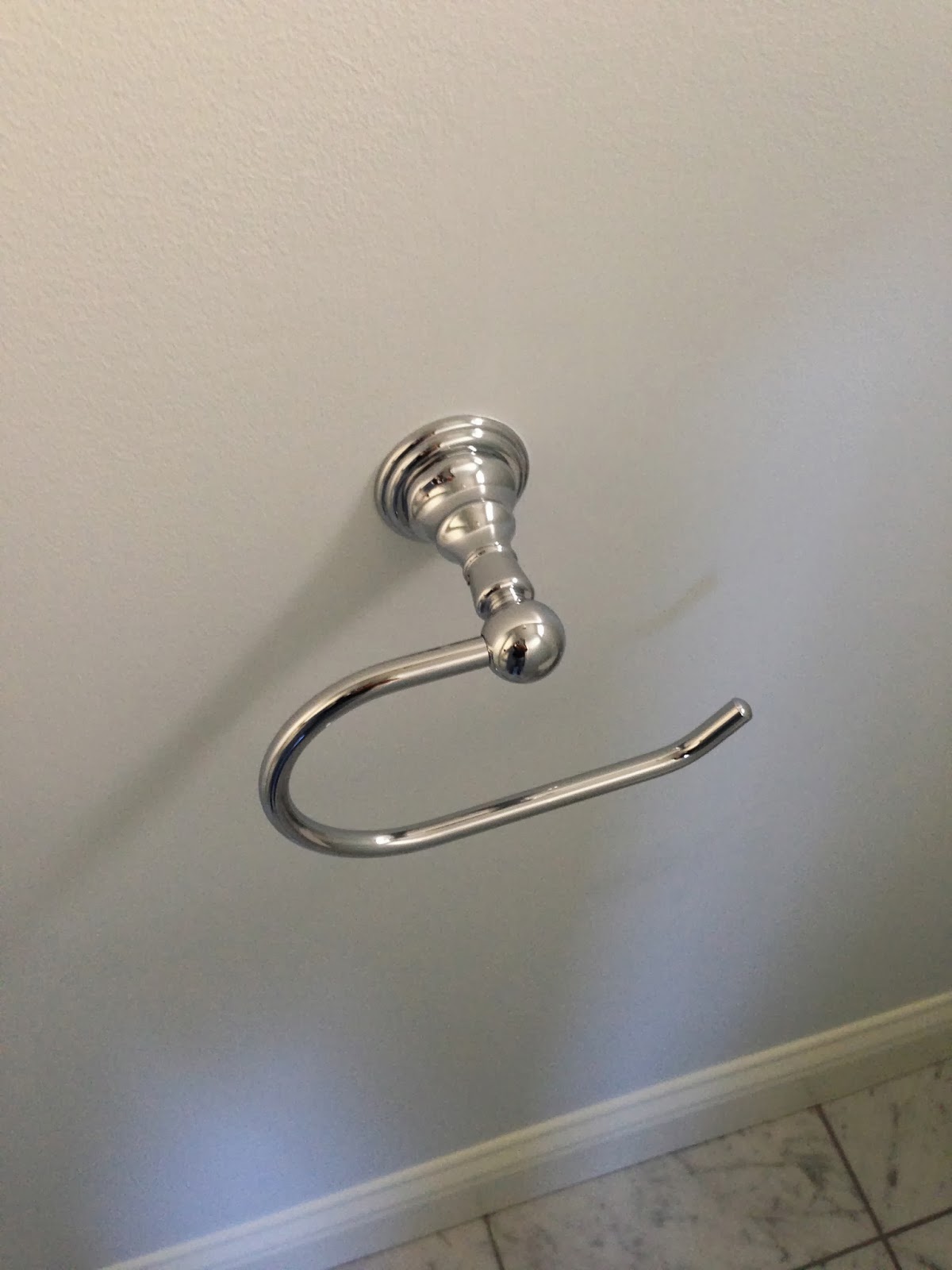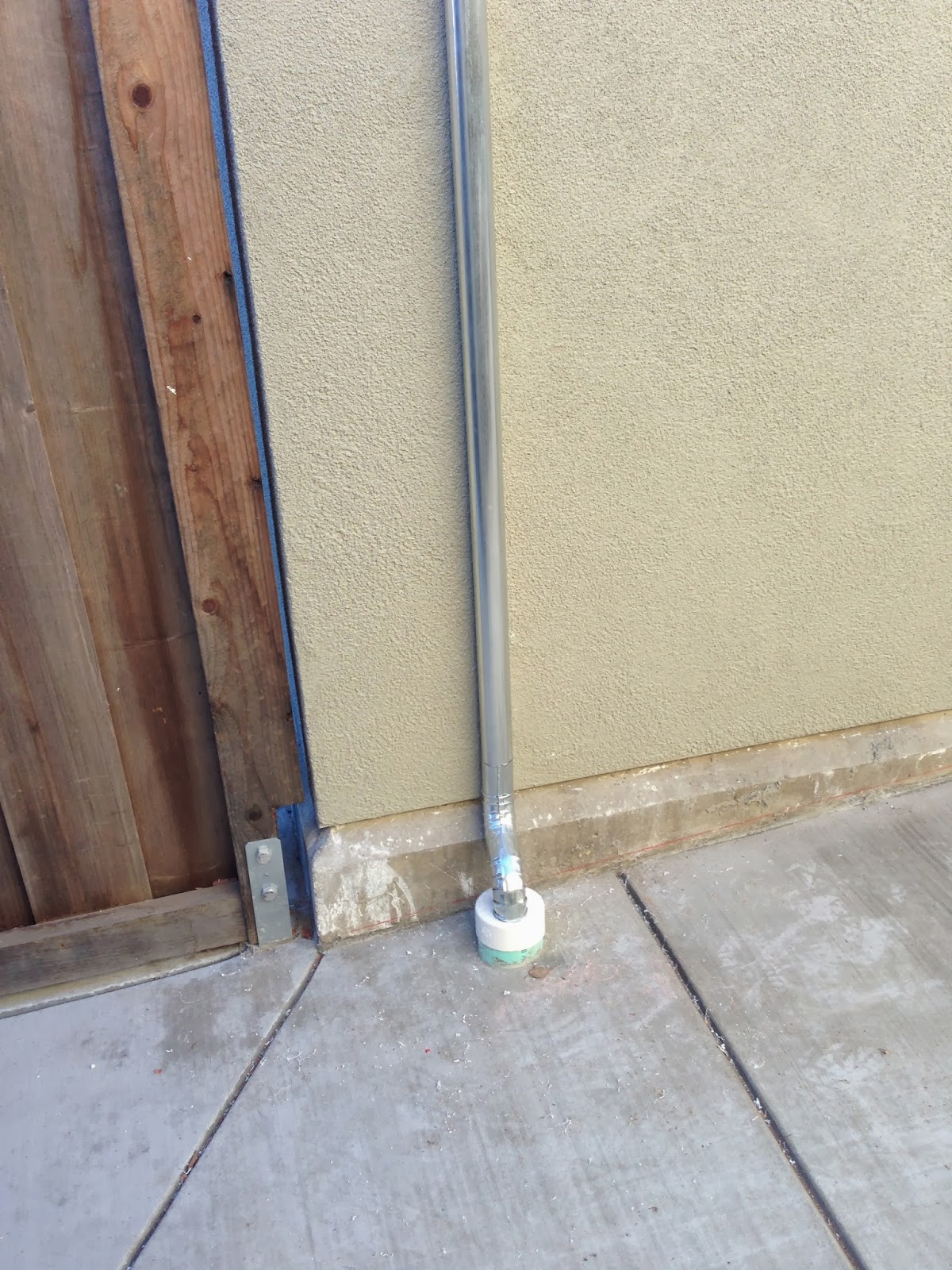Today is a bittersweet day. The construction is done. The foreman came by today and left us with this:
Lots of paperwork: Building plans, warranties, manuals, and permits. Also, he left us the keys for the new doors that were installed.
In the last week, our kitchen table was built.
It was made to match the buffet behind it. That way we can push it up against the buffet to make a larger L-shaped table.
And finally, the last part of the construction.
The medicine cabinet door was installed yesterday and the foreman installed the knob today.
It's been a long journey from the beginning of planning until now. We have gotten used to the men showing up and making lots of building noises and have grown to like them. We are also going to miss our meetings with Lisa from the architects office and Chanta our foreman. But as sad as that is, it's exciting to plan how we are going to move into our new digs! We are already enjoying the new space and this weekend, we will finally complete our move into our new master bedroom. With that being said, I would highly recommend Friedman Bruggemeyer Design Build. Check them out here: http://www.fbdesignbuild.com/. Thanks to all of you who read my blog. It was a fun way to document the whole thing. So until the next big project, I'll see you on Facebook or wherever we run into each other.













































