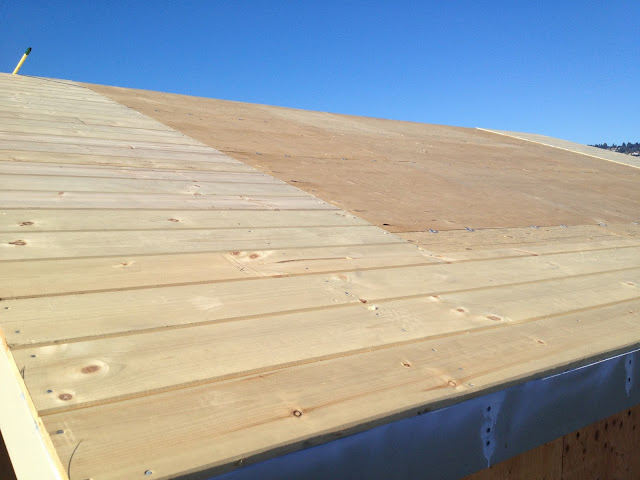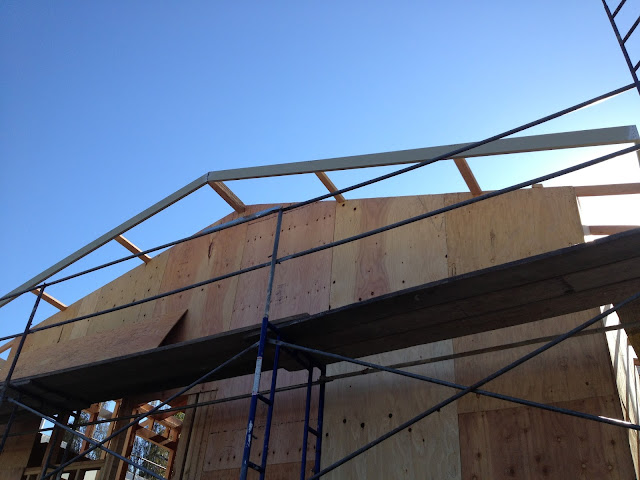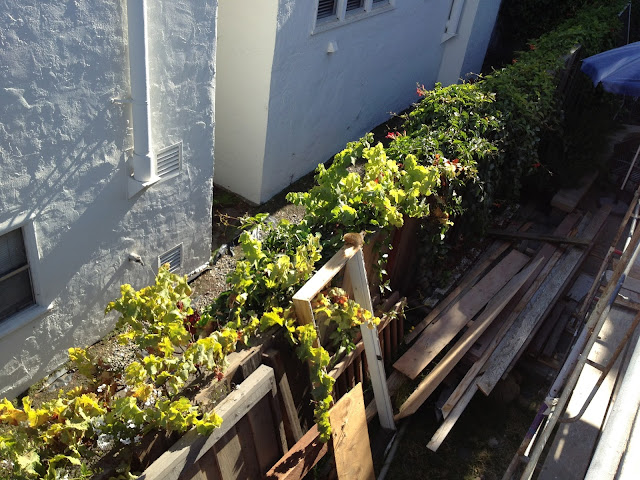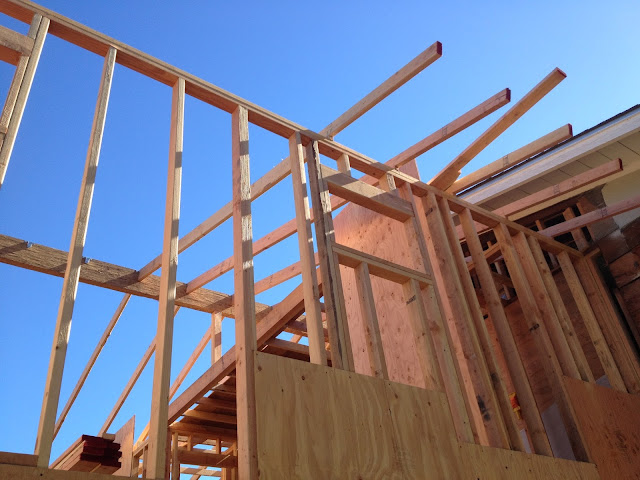Day 102
Today was a really hot day. So hot that we got Slurpees for the workers.
They removed more of the kitchen floor today. Under it there was more floor.
That stuff was glued to the floor. I'm not sure they are going to even bother removing it before installing the new floor. I wonder if that was the original floor?
They also framed the linen closet in the downstairs bathroom.
To give you some idea, there will be a shower stall to the right of that and the toilet will be to the left of it.
We had to make a number of final decisions today about finishes. The cabinet guy was here to take measurements for the built-in for the great room, the cabinets for the kitchen, and the cabinets below the sink in the new bathroom. That kind of puts on the pressure a bit for the decisions. For once, it felt like the onus was on us to keep the job on schedule.
Friday, August 30, 2013
Thursday, August 29, 2013
My Holy House
Day 101
Okay. Holey. With an E. They drilled a lot of vents today.
See the holes up where the wall meets the roof?
Looks like they are getting ready to make more holes for windows.
They spent a bunch of time bringing windows from downstairs, where they were being stored, to the upstairs. A lot is going to happen next week. Roofers are probably going to do their thing and the carpenters are going to bust the ceiling downstairs to put in vents and ducts. The holes in the ceiling are nothing compared to what they are going to do. I wonder why they didn't just tear it all down in the first place. That's going to drive my allergies crazy as it seems the drywall dust is far worse than sawdust.
Okay. Holey. With an E. They drilled a lot of vents today.
See the holes up where the wall meets the roof?
Looks like they are getting ready to make more holes for windows.
They spent a bunch of time bringing windows from downstairs, where they were being stored, to the upstairs. A lot is going to happen next week. Roofers are probably going to do their thing and the carpenters are going to bust the ceiling downstairs to put in vents and ducts. The holes in the ceiling are nothing compared to what they are going to do. I wonder why they didn't just tear it all down in the first place. That's going to drive my allergies crazy as it seems the drywall dust is far worse than sawdust.
Wednesday, August 28, 2013
Ohhhh, We're Halfway There!
Day 100
It is day 100 of the renovation and we are halfway there! Why are we halfway? Because I declared it so! Okay, I don't really know if it's halfway. If all goes according to plan (no weather delays, backorder, etc) then we are sort of halfway but it's a guess at best.
They are cutting holes in the outside wall for windows.
They just look like recesses for now. The plywood on the inside is just to discourage intruders. And by intruders, I really mean raccoons.
And here's the second floor door.
They also finished the vertical studs above that beam.
Not sure what they are going to do next. Are they going to install the windows? Are they going to do the roof? I have no idea.
It is day 100 of the renovation and we are halfway there! Why are we halfway? Because I declared it so! Okay, I don't really know if it's halfway. If all goes according to plan (no weather delays, backorder, etc) then we are sort of halfway but it's a guess at best.
They are cutting holes in the outside wall for windows.
They just look like recesses for now. The plywood on the inside is just to discourage intruders. And by intruders, I really mean raccoons.
And here's the second floor door.
They also finished the vertical studs above that beam.
Not sure what they are going to do next. Are they going to install the windows? Are they going to do the roof? I have no idea.
Tuesday, August 27, 2013
The Circle Is Now Complete
Day 99
Well at least the eaves around the house are complete. They finished off the east side.
And the little bit on the west.
I thought I would get a few shots of the roof before they actually put the roofing material over it. This is the south side.
And this is the north side. You can see a bit of the old house under the eave where they are going to have to re-stucco.
Lastly I saw all these little holes in the walls.
Looks like they are marking the spots where the windows go so they can tell from the outside. Not sure the windows are going up soon though. Seems a bit too early for that.
Well at least the eaves around the house are complete. They finished off the east side.
And the little bit on the west.
I thought I would get a few shots of the roof before they actually put the roofing material over it. This is the south side.
And this is the north side. You can see a bit of the old house under the eave where they are going to have to re-stucco.
Lastly I saw all these little holes in the walls.
Looks like they are marking the spots where the windows go so they can tell from the outside. Not sure the windows are going up soon though. Seems a bit too early for that.
Monday, August 26, 2013
Mika's Short Term Wish Came True
Day 98
The long term wish, of course, is for things to be all done. But we need to acknowledge the small victories. At the end of each day, the carpenters would seal us in with plywood at the border of our old house. Today, they left it like this:
Wide open! For the first time we are not closed off from the upper floor. This will be the view through the kitchen, once it is completed. I guess no more climbing on ladders or scaffolds for me.
They worked on the eaves today and it looks really nice.
They use pretty planks of solid wood instead of plywood there.
They made their way around about 80% of the extension.
And that is not my hat.
The long term wish, of course, is for things to be all done. But we need to acknowledge the small victories. At the end of each day, the carpenters would seal us in with plywood at the border of our old house. Today, they left it like this:
Wide open! For the first time we are not closed off from the upper floor. This will be the view through the kitchen, once it is completed. I guess no more climbing on ladders or scaffolds for me.
They worked on the eaves today and it looks really nice.
They use pretty planks of solid wood instead of plywood there.
They made their way around about 80% of the extension.
Friday, August 23, 2013
Feeling A Bit Edgy
Day 95
They completed the edges of the roof.
It goes all the way around now.
I think these angles are rough. That external layer of plywood had notches for the rafters and then they kind of shave it off to match the slope of the roof.
They are also putting a separation between the old attic and the new one. Not sure why but fire safety comes to mind. I'm not sure if there is some code about this or not.
I can see downstairs through the floor of the kitchen.
Squirrel!
It's the brown spot on the plank (top of the door frame) in the center of the picture. He turned around at just the wrong time so he's all tail.
They completed the edges of the roof.
It goes all the way around now.
I think these angles are rough. That external layer of plywood had notches for the rafters and then they kind of shave it off to match the slope of the roof.
They are also putting a separation between the old attic and the new one. Not sure why but fire safety comes to mind. I'm not sure if there is some code about this or not.
I can see downstairs through the floor of the kitchen.
Squirrel!
It's the brown spot on the plank (top of the door frame) in the center of the picture. He turned around at just the wrong time so he's all tail.
Thursday, August 22, 2013
Plywood Anyone?
Day 94
How much plywood are they going to use?
The finished this wall of the pantry. Put more on the roof. And they put some more on the inside that won't really be visible when it is all done. That's not even to mention the pile of plywood that showed up in the drive way.
They also added these I guess one could call them eave-supporters.
Sorry for the lack of pictures. Too busy and to tired climb up the scaffold. I promise to get some good ones tomorrow.
How much plywood are they going to use?
The finished this wall of the pantry. Put more on the roof. And they put some more on the inside that won't really be visible when it is all done. That's not even to mention the pile of plywood that showed up in the drive way.
They also added these I guess one could call them eave-supporters.
Sorry for the lack of pictures. Too busy and to tired climb up the scaffold. I promise to get some good ones tomorrow.
Wednesday, August 21, 2013
Overhead
Day 93
And to the left.
The border of the roof was also started.
And I got a better picture of this (no X-ray vision needed):
We're getting coverage. To the right.
And to the left.
The border of the roof was also started.
And I got a better picture of this (no X-ray vision needed):
Tuesday, August 20, 2013
Beam Me Up, Scotty!
Day 92
Hard to get good pictures today. I'll put up the picture and then you guess what happened.
They put pieces of wood between the rafters so that there won't be ways for the raccoons to live inside the house with us. They did that on both sides.
Unless you have X-ray vision, which wouldn't help you much since you would just be looking through your computer, you can't see the plywood walls that go all the way to the roof. I didn't feel like climbing up there to move all the loose plywood. You'll see it soon enough like maybe tomorrow.
That huge wonking beam was not there yesterday. Now I feel like the roof isn't going to fall on me. I was wondering how they were going to brace that up since they removed the wall that was holding it all up. Now I know.
More of the wall has disappeared. They put in a light switch for us so we don't fall down (or rather up since there is a light switch at the top of the stairs) the stairs in the dark. Not sure if that is going to stay there. It's coming on to September soon. I hope the weather stays good for a while. Or at least until December.
Hard to get good pictures today. I'll put up the picture and then you guess what happened.
They put pieces of wood between the rafters so that there won't be ways for the raccoons to live inside the house with us. They did that on both sides.
Unless you have X-ray vision, which wouldn't help you much since you would just be looking through your computer, you can't see the plywood walls that go all the way to the roof. I didn't feel like climbing up there to move all the loose plywood. You'll see it soon enough like maybe tomorrow.
That huge wonking beam was not there yesterday. Now I feel like the roof isn't going to fall on me. I was wondering how they were going to brace that up since they removed the wall that was holding it all up. Now I know.
More of the wall has disappeared. They put in a light switch for us so we don't fall down (or rather up since there is a light switch at the top of the stairs) the stairs in the dark. Not sure if that is going to stay there. It's coming on to September soon. I hope the weather stays good for a while. Or at least until December.
Monday, August 19, 2013
Someone Cue Berlioz
Day 91
Because we have scaffolds galore.
Those things are on all three sides of the extension. Both floors!
They are doing even more framing over where the kitchen ceiling ends. And they put up some plywood on the roof although I'm not sure it's permanent.
They also made more holes in the ceiling in what we are now calling the family room. I wonder what they're looking for?
Searching for wires, I guess.
Because we have scaffolds galore.
Those things are on all three sides of the extension. Both floors!
They are doing even more framing over where the kitchen ceiling ends. And they put up some plywood on the roof although I'm not sure it's permanent.
They also made more holes in the ceiling in what we are now calling the family room. I wonder what they're looking for?
Searching for wires, I guess.
Friday, August 16, 2013
8 Fat Fat 8
Day 88
For you non-Hawaii friends, I am referring to this:
Yes, it is day 88 and that was the first thing to pop into mind.
There are more holes.
I'm glad the electrician isn't waiting for all the carpentry to be done to start his thing.
Looks like the guest room window was framed as well. It's not just a hole anymore.
The rafters are also up as well as more support for the roof.
Now to start the weekend!
For you non-Hawaii friends, I am referring to this:
Yes, it is day 88 and that was the first thing to pop into mind.
There are more holes.
I'm glad the electrician isn't waiting for all the carpentry to be done to start his thing.
Looks like the guest room window was framed as well. It's not just a hole anymore.
The rafters are also up as well as more support for the roof.
Now to start the weekend!
Thursday, August 15, 2013
Ribs
Day 87
Visible work in a couple of places. Looks like they punched the holes through for both the upstairs and downstairs windows.
And then covered them up with plywood.
They also started putting up rafters for the roof. Sorry. I was too lazy to climb up today.
I also noticed that they ran some electrical wiring here and there downstairs but nothing picture-worthy.
Visible work in a couple of places. Looks like they punched the holes through for both the upstairs and downstairs windows.
And then covered them up with plywood.
They also started putting up rafters for the roof. Sorry. I was too lazy to climb up today.
I also noticed that they ran some electrical wiring here and there downstairs but nothing picture-worthy.
Wednesday, August 14, 2013
When The Cat's Away . . .
Day 86
There was no post yesterday because it didn't seem worth it. But then today I think I figured out what happened.
This is the only evidence that I could find of what they did yesterday.
Just a bit of demo for where the guest room window is going to be. That does allow for some nice breeze since the nights have been a tad warm.
The foreman told us today that he was not around on Monday or Tuesday. Here's what I think happened. He gave his guys a list of things to do for those two days. If you recall, they did a LOT of work on Monday as shown by the number of pictures. I think they decided to crank out most of it on Monday (they even stayed later than usual) and then take an early day on Tuesday after doing the remainder of the work.
Today the foreman was back and things are back on pace.
The low ceiling shows how far the kitchen is being extended. That ceiling extends the length of the whole house.
They also started framing the roof.
And by starting, you can see that I mean barely. I think that the roof is going to be the next big milestone of structures that are going up. I just hope they get some pretty good walls up before the cold season hits.
There was no post yesterday because it didn't seem worth it. But then today I think I figured out what happened.
This is the only evidence that I could find of what they did yesterday.
Just a bit of demo for where the guest room window is going to be. That does allow for some nice breeze since the nights have been a tad warm.
The foreman told us today that he was not around on Monday or Tuesday. Here's what I think happened. He gave his guys a list of things to do for those two days. If you recall, they did a LOT of work on Monday as shown by the number of pictures. I think they decided to crank out most of it on Monday (they even stayed later than usual) and then take an early day on Tuesday after doing the remainder of the work.
Today the foreman was back and things are back on pace.
The low ceiling shows how far the kitchen is being extended. That ceiling extends the length of the whole house.
They also started framing the roof.
And by starting, you can see that I mean barely. I think that the roof is going to be the next big milestone of structures that are going up. I just hope they get some pretty good walls up before the cold season hits.
Monday, August 12, 2013
Making Future Holes
Day 84
They are creating areas that will be the "holes" in the walls and it sounds strange because at this point, air flows freely through most of the "walls." These are going to be the spaces for windows and doors. This is going to be the door for the closet in the guest room
This is going to be the hole for the guest room window. See the cut out joists?
These are the windows for the north wall of the "great" room. They are small as they are going to share the wall with built-in shelves, drawers and probably a television.
This is the East facing wall of the great room. There are two windows on the left and two on the right and a door just to the left of center.
Then the south wall which will be the dining room wall. I hope my neighbor didn't I was taking pictures of his house.
This part seems to be taking a while. They have to make sure both the new and old roof don't cave in. There seems to be a lot of small angled cuts they have to make but I think I'd rather have them take their time than have my roof fall down.
They are creating areas that will be the "holes" in the walls and it sounds strange because at this point, air flows freely through most of the "walls." These are going to be the spaces for windows and doors. This is going to be the door for the closet in the guest room
This is going to be the hole for the guest room window. See the cut out joists?
These are the windows for the north wall of the "great" room. They are small as they are going to share the wall with built-in shelves, drawers and probably a television.
This is the East facing wall of the great room. There are two windows on the left and two on the right and a door just to the left of center.
Then the south wall which will be the dining room wall. I hope my neighbor didn't I was taking pictures of his house.
Subscribe to:
Posts (Atom)



















































